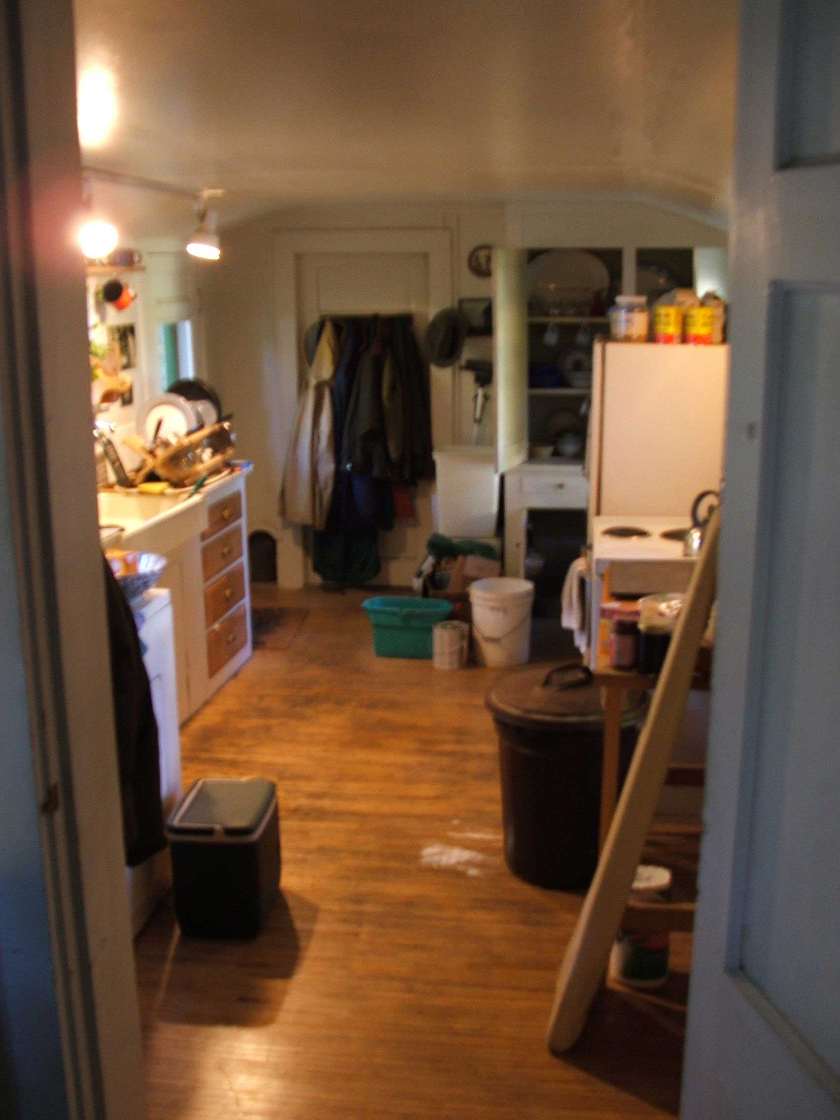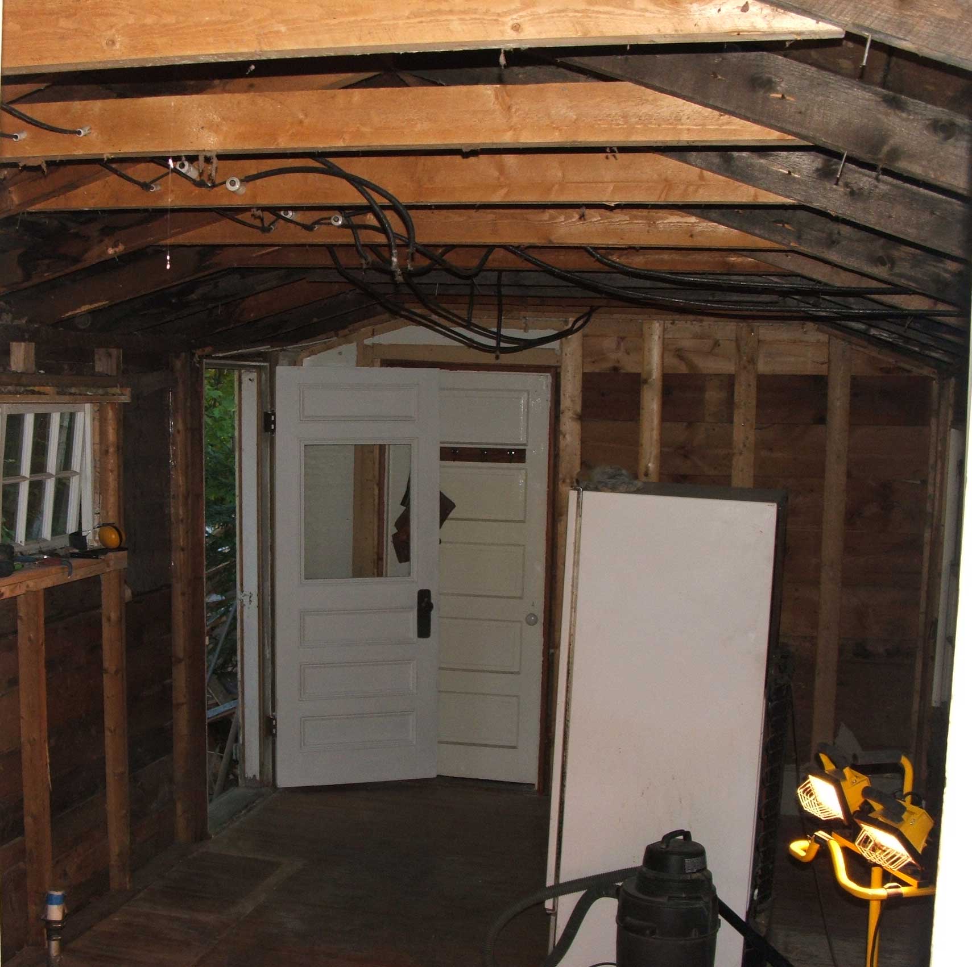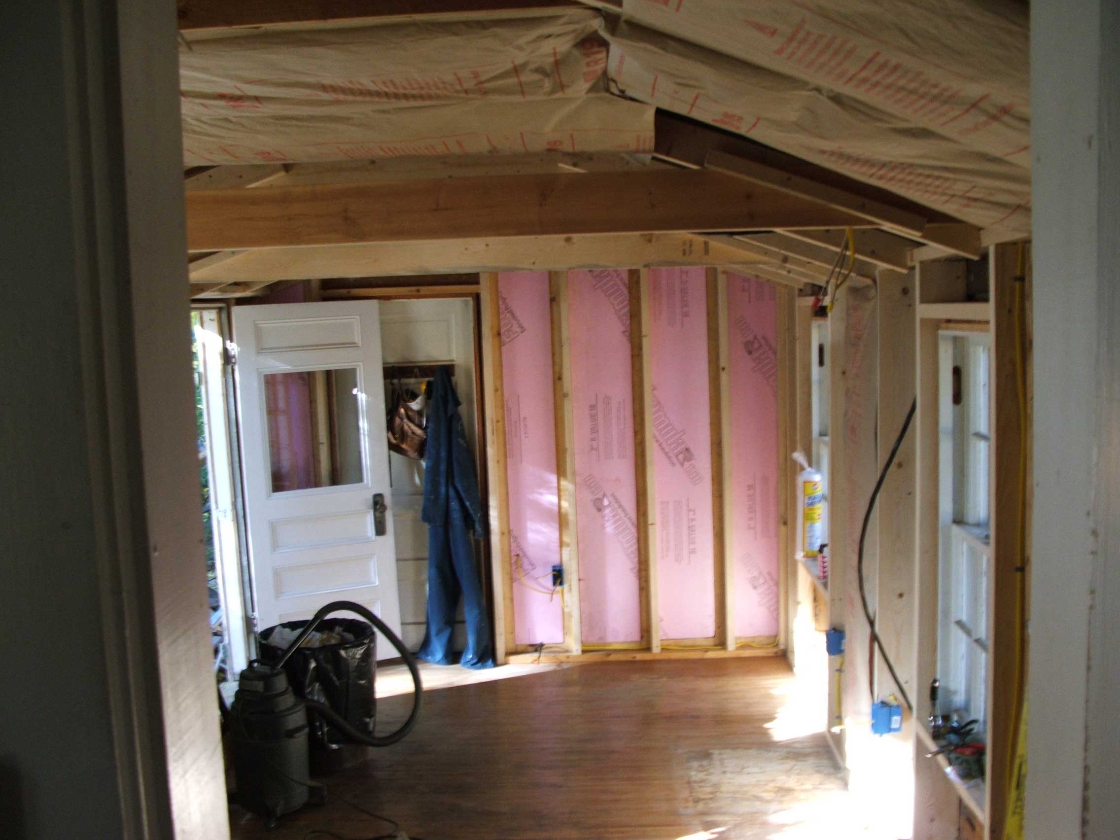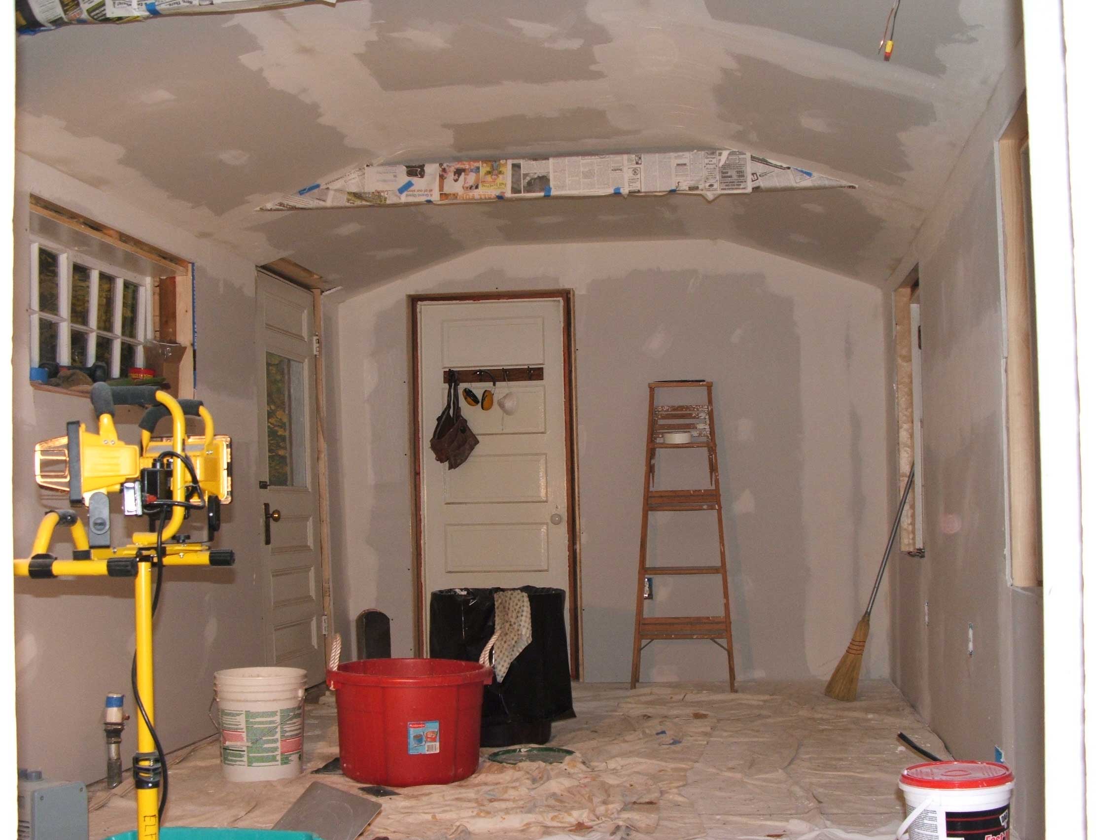For eighteen years, I have been putting off the renovation of the kitchen at the cottage where I live. This year, thanks to a combination of a boom in the rodent population and a spell of wonderfully warm weather, I decided that I could not delay the kitchen project for another year. I have been putting this project off because I knew that it would be fraught with construction dilemmas that are difficult, if not impossible to predict. I was right.
The problem list that I knew about were a nine-inch sag in the roof, 2×4 walls that were about 20% insulated, 2×4 rafters with no insulation, iron pipes that were rusted and that were causing the shut off valves (where there were any) and the faucet to fail, and the floor needed to be refinished. Easy, right? Well, OK not easy, but manageable, or so I thought. I figured I would strip out the interior, sister-frame the walls and ceiling so I could put in adequate insulation, push the ridge pole back into place with screw jacks, and replace the collar ties, re-plumb and refinish the floor.
It turned out that those 2×4 walls were actually 2×3 walls and that there was additional iron plumbing left in the walls from previous upgrades, and which all had to be removed, and did I mention that the whole room needed to be rewired? If you add to this classic New England farmhouse framing from the 1920’s (nothing is square or plumb) you can understand why what I thought was a two-week project is fast approaching week four.
Anyway, I present here the first part of a visual time line on the kitchen:
Day One: the old kitchen
Day four:
Day five: Jacking the ridge pole back up
Day seven: New framing, insulation and rough wiring
Day ten
Stay tuned…





Leave a comment